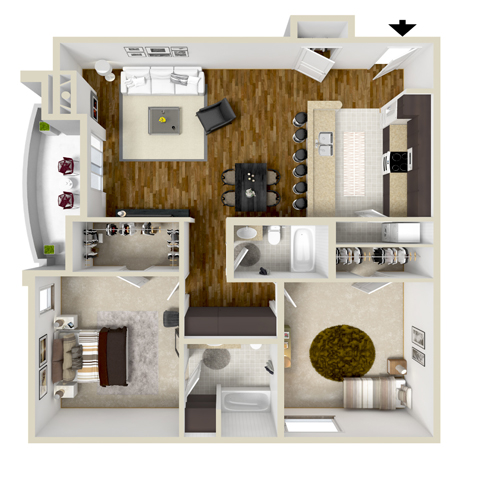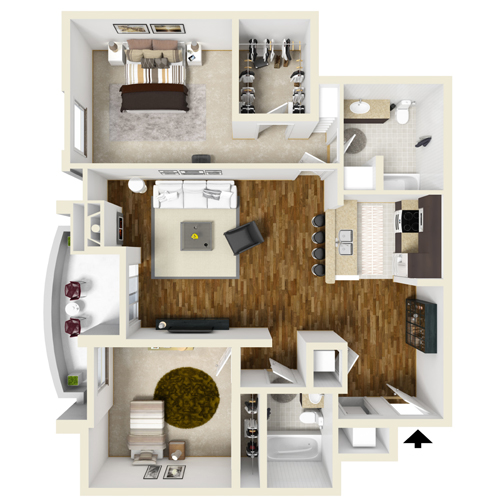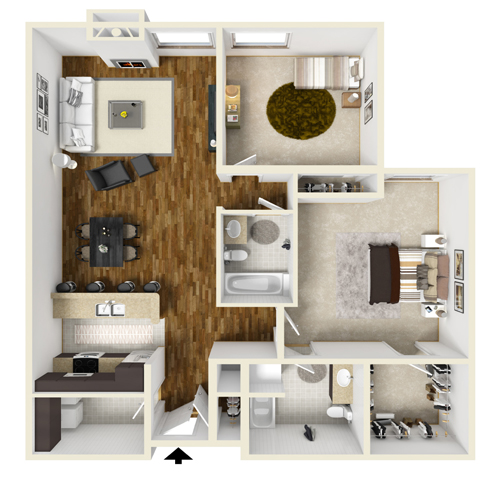The minute you see a Hawthorne Regency apartment, you’ll know you’ve discovered home. Every apartment is over 1,100 square feet, with 10-foot ceilings and huge closets. We offer both traditional apartments and penthouses, all with two large bedrooms and two bathrooms.

-
Two-Bedroom Penthouse A | 2 Bed | 2 Bath1600 SF |
This penthouse features 1,600 square feet of living space. The lower level contains the living and dining room, the galley-style kitchen, a balcony, the master suite with private bath and walk-in closet, a guest bathroom, and a second bedroom with walk-in closet. The upper level features a loft open to below and a private roof deck.
Availability|View Large -
Two-Bedroom Penthouse B | 2 Bed | 2 Bath1450 SF |
This split floor plan has 1,450 square feet of living space. On the lower level, the open living and dining area separates the master suite and guest bedroom and bath. The master bedroom includes an oversized walk-in closet and an en suite bath. The guest bedroom is situated next to the guest bath for convenience. The galley-style kitchen includes a breakfast bar, and a large balcony is located off the living area. The upper level features a loft that is open to the living room below and a private deck.
Availability|View Large -
Two-Bedroom Penthouse C | 2 Bed | 2.5 Bath1550 SF |
At 1,550 square feet, this penthouse provides plenty of space. The main level has a large master suite with walk-in closet and master bathroom. The galley-style kitchen overlooks the spacious living and dining room. The lower level also contains the guest bedroom and bath and a spacious foyer with coat closet. The upper level features a loft and a private roof deck.
Availability|View Large -
Two-Bedroom A | 2 Bed | 2 Bath1220 SF |
This 1,220-square-foot apartment features a galley-style kitchen, an open living and dining room with fireplace, a spacious balcony, and a master bedroom with en suite bath and walk-in closet. The second bedroom also includes a walk-in closet and easy access to the guest bathroom.
Availability|View Large -
Two-Bedroom B | 2 Bed | 2 Bath1120 SF |
This split floor plan has 1,120 square feet of living space. The open living and dining area with fireplace separates the master suite and guest bedroom and bath. This apartment has a large balcony located off the living room and a galley-style kitchen with breakfast bar.
Availability|View Large -
Two-Bedroom C | 2 Bed | 2 Bath1170 SF |
At 1,170 square feet, this apartment has everything you need – a large master suite with private bath and walk-in closet, a guest bedroom and bath, and a huge living space. This apartment home includes a large laundry room and a galley-style kitchen that overlooks the dining area.
Availability|View Large






